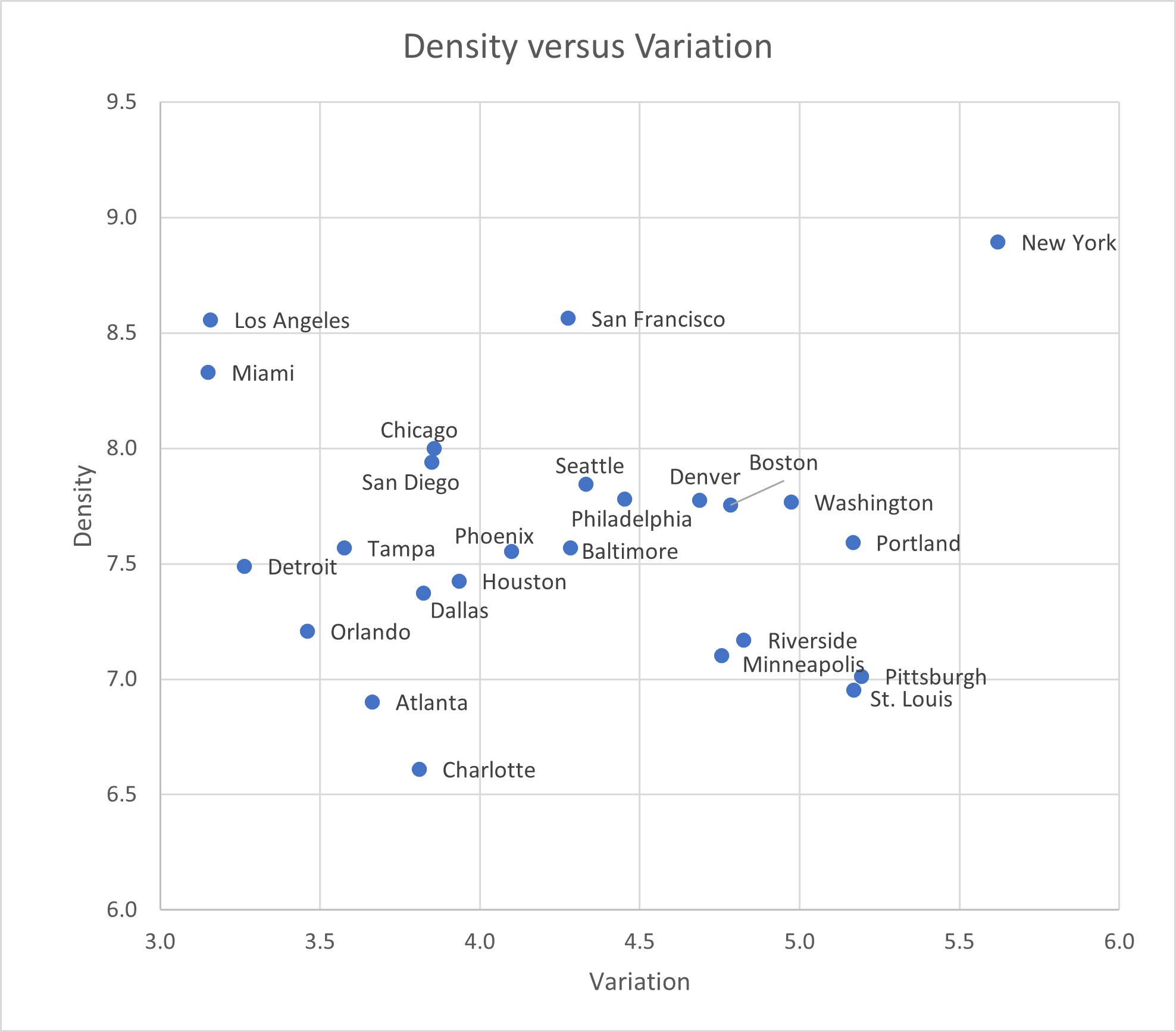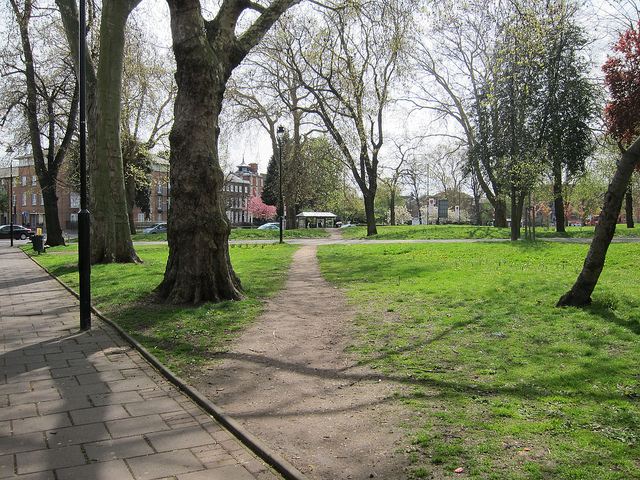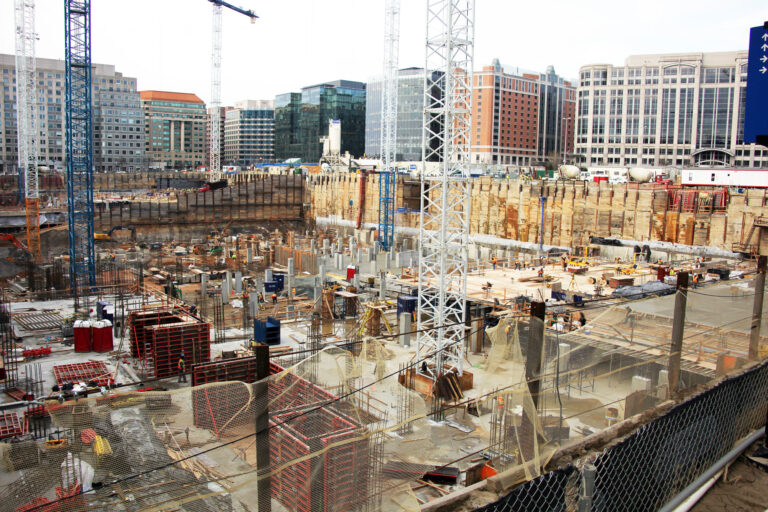Physical Address
304 North Cardinal St.
Dorchester Center, MA 02124
Physical Address
304 North Cardinal St.
Dorchester Center, MA 02124

"These two homes straddle a 2010 zoning boundary change. The result: The house in duplex zoning converted into two homes, and the other converted into a McMansion that cost 80% more." - Arthur Gailes

Jane Jacobs’ The Death and Life of Great American Cities, published in 1961, revolutionised urban theory. This essay kicks off a series exploring Jacobs’ influential ideas and their potential to address today’s urban challenges and enhance city living. Adam Louis Sebastian Lehodey, the author of this collection of essays, studies philosophy and economics on the dual degree between Columbia University and SciencesPo Paris. Having grown up between London and Paris, he is energised by the questions of urban economics, the role of the metropolis in the global economy, urban governance and cities as spontaneous order. He works as an Applied Research Intern at the Mercatus Center. Since man is a political animal, and an intensely social existence is a necessary condition for his flourishing, then it follows that the city is the best form of spatial organisation. In the city arises a form of synergy, the whole being greater than the sum of its parts, for the remarkable thing about cities is that they tap into the brimming potential of every human being. In nowhere but the city can one find such a variety of human ingenuity, cooperation, culture and ideas. The challenge for cities is that they operate on their own logic. Cities are one of the best illustrations of spontaneous order. The city in history did not emerge as the result of a rational plan; rather, what the city represents is the physical manifestation of millions of individuals making decisions about where to locate their homes, carry out economic transactions, and form intricate social webs. This reality is difficult to reconcile with our modern preference for scientific positivism and rationalism. But for the Polis to flourish, it must be properly understood by the countless planners, reformers, politicians and the larger body of citizens inhabiting the space. Enter Jane […]

Should YIMBYs support or oppose greenfield growth? Two basic values animate most YIMBYs: housing affordability and urbanism. Sprawl puts those values into tension. Let’s take as a given that sprawl is “bad” urbanism, mediocre at best. Realistically, it’s rarely going to be transit-oriented, highly walkable, or architecturally profound. So the question is whether outward, greenfield growth is necessary to achieve affordability. And the answer from urban economics is yes. You can’t get far in making a city affordable without letting it grow outward. Model 1: All hands on deck Let’s start with a nonspatial model where people demand housing space and it’s provided by both existing and new housing. Existing housing doesn’t easily disappear, so the supply curve is kinked. A citywide supply curve is the sum of a million little property-level supply curves. We can split it into two groups: infill and greenfield, which we add horizontally. If demand rises to the new purple line, you can see that the equilibrium point where both infill & greenfield are active is at a lower price & higher quantity than the infill-only line. The only way to get some infill growth to replace some greenfield growth, in this model, is to raise the overall price level. And even then, the replacement is less than 1-for-1. Of course, this is just a core YIMBY idea reversed! In most U.S. cities, greenfield growth has been allowed and infill growth sharply constrained, so that prices are higher, total growth is lower, and greenfield growth is higher than if infill were also allowed. At the most basic level, greenfield growth is simply one of the ways to meet demand. With fewer pumps working, you’ll drain less of the flood. Model 2: Paying for what you demolish Now let’s look at a spatial model where people […]
Lydia Lo and Yonah Freemark have an interesting new paper ? EditSign on zoning in Louisville on the Urban Institute website. They point out that of the land zoned for single-family housing, 59 percent is zoned R4, requiring 9000-square-foot lots, which means no more than five houses per acre. From a transportation standpoint, this is not ideal. Even the most cursory Google search reveals that a neighborhood should have at least eight or ten units per acre to support minimal bus service. This is because if only a few people live near a bus stop, only a few people will ride the bus. So Louisville’s zoning generally prohibits density high enough for decent bus service. Similarly, from a housing supply standpoint, such zoning is not ideal either. Obviously, a development with 5 houses per acre contributes less to regional housing supply than one with 10 houses per acre. Much ink has been spilled over the evils of zoning places for nothing but single-family housing. But perhaps the density of housing is just as important as its form.

A quick data exercise shows that LA really is unique among big American metros, matched only by its East Coast twin, Miami.

Desire for Density is a new framework explaining how market prices form a desire path showing where the market could deliver more affordable housing than it presently is.?

The great failing of modern land-use regulation is the failure to allow densities to naturally change over time. Let me explain. Imagine you are trying to sell a property you own in a desirable inner suburban neighborhood in your town. The lot is 4,000 square feet and hosts an old 4,000 square-foot home. There is incredible demand for housing in this area; perhaps the schools are good, or the amenities are nice, or the neighborhood sits adjacent to a major jobs center, meaning that residents can walk to work. I’ll leave the reasons to you. Who do you sell it to? You have at least two options: First, you could sell it to a wealthy individual, who would use the entire property as his home. He is willing to pay the market rate for single-family homes like this, which in this case is $300,000. Under current financing, he would likely have a monthly mortgage payment in the ballpark of $1,300. Second, you could sell it to a developer who intends to subdivide the house into four 1,000 square foot one-bedroom apartments, renting each of them at a market rate of $500 to service workers who commute to downtown. After factoring in expenses, her annual net operating income would be around $20,160. Assuming a multifamily cap rate of 6.0.%, this means that she could pay up to $336,000 for your property. Based on this analysis, who do you sell it to? The answer is obvious: you will sell it to the multifamily developer who will subdivide and rent out the house, not necessarily because you’re a bleeding heart urbanist, but in order to maximize your earnings. As rents in the area rise, the pressure to sell to a buyer who would densify the property will only grow. The prospective mansion buyer […]
My last post, on urban geographic constraints and housing prices, led to an interesting discussion thread. The most common counter argument was that because dense cities are usually more expensive, density must cause high cost. But if this was true, cities would become cheaper as they became less dense. Most American urbanized areas have become less dense, not more, over time due to suburban sprawl. Even where city populations have grown, much of that growth has been in areas that where undeveloped a century ago. Thus, the developed part of even growing cities were, I suspect, more dense in 1917 than than they are today: for example, Manhattan’s population peaked at 2.3 million in 1910, about 40 percent more than its current population. So rents should have come down. Did they? Apparently not. The Census date has statewide data showing that rents rose pretty much everywhere in real terms over the late 20th century. In the District of Columbia, real rents increased from $346 to $612 in real dollars between 1950 and 1990, even as the city was losing population and the region was de-densifying. If Washington is typical, it appears that lower density and higher rent went hand-in-hand.

Over at Greater Greater Washington, Ms. Cheryl Cort attempts to temper expectations of what she calls the “libertarian view (a more right-leaning view in our region)” on affordable housing. It is certainly reassuring to see the cosmopolitan left and the pro-market right begin to warm to the benefits of liberalization of land-use. Land-use is one area the “right,” in it’s fear of change, has failed to embrace a widespread pro-market stance. Meanwhile, many urban-dwellers who consider themselves on the “left” unknowingly display an anti-outsider mentality typically attributed to the right’s stance on immigration. Unfortunately, in failing to grasp the enormity of the bipartisan-caused distortion of the housing market, Ms. Cort resigns to advocate solutions that fail to deliver widespread housing affordability. Yes, adding more housing must absolutely be a part of the strategy to make housing more affordable. And zoning changes to allow people to build taller and more usable space near transit, rent out carriage houses, and avoid expensive and often-unnecessary parking are all steps in the right direction. But some proponents go on to say relaxing zoning will solve the problem all on its own. It won’t. Well, if “relaxing” zoning is the solution at hand, she may be right – relaxing will only help a tad… While keenly aware of the high prices many are willing to pay, Cort does not seem to grasp the incredible degree to which development is inhibited by zoning. “Relaxing” won’t do the trick in a city where prices are high enough to justify skyscrapers with four to ten times the density currently allowed. When considering a supply cap that only allows a fraction of what the market demands, one can not reasonably conclude “Unlimited FAR” (building density) would merely result in a bit more development here and there. A radically liberalized land-use regime would […]
Vancouver holds a special place in most urbanists’ heart – a sort of supercharged version of Portland, with its stunning skyline and bold embrace of density and transit. In addition to the glassy forest of skyscrapers, it also passed a law enabling laneway housing under former mayor Sam Sullivan’s EcoDensity initiative. Sullivan was pretty controversial, but he never even came up for a second vote after Peter Ladner launched a party coup and then went on to lose the election anyway. As a result, it doesn’t look like the laneway housing rules have been revised, which is a shame, since as Vancouver architect Graham Barron (who has an excellent blog on development in Vancouver) writes, there are some problems: The objective of the infill design guideline is to encourage the retention of existing buildings, but the guideline’s own side yard setback makes this nearly impossible. In practice, this means that the vast majority of developers of these lots demolish the existing building and construct a new duplex. (Many of these new duplexes look like character buildings, but in fact are built slab-on-grade, i.e. without basements, and without attics, much like the cheap Vancouver Specials that preceded them). This is the first irony. The second irony is that many of the two-family zones in the City are meant to be heritage-friendly zones, which promote the preservation of character and heritage houses. Since it is largely impossible to build infill, and very costly to renovate or expand an older building, most developers will demolish the existing house, and then design the new duplex in a faux heritage style in order to get a density bonus that allows for greater floorspace. Result: character is being replaced with faux character. The final irony is that these new duplexes are then required to have a […]