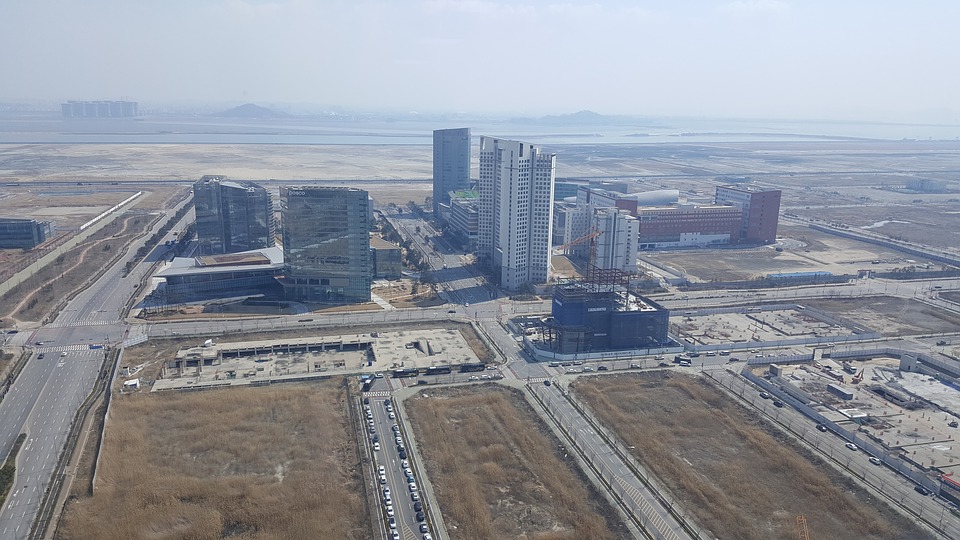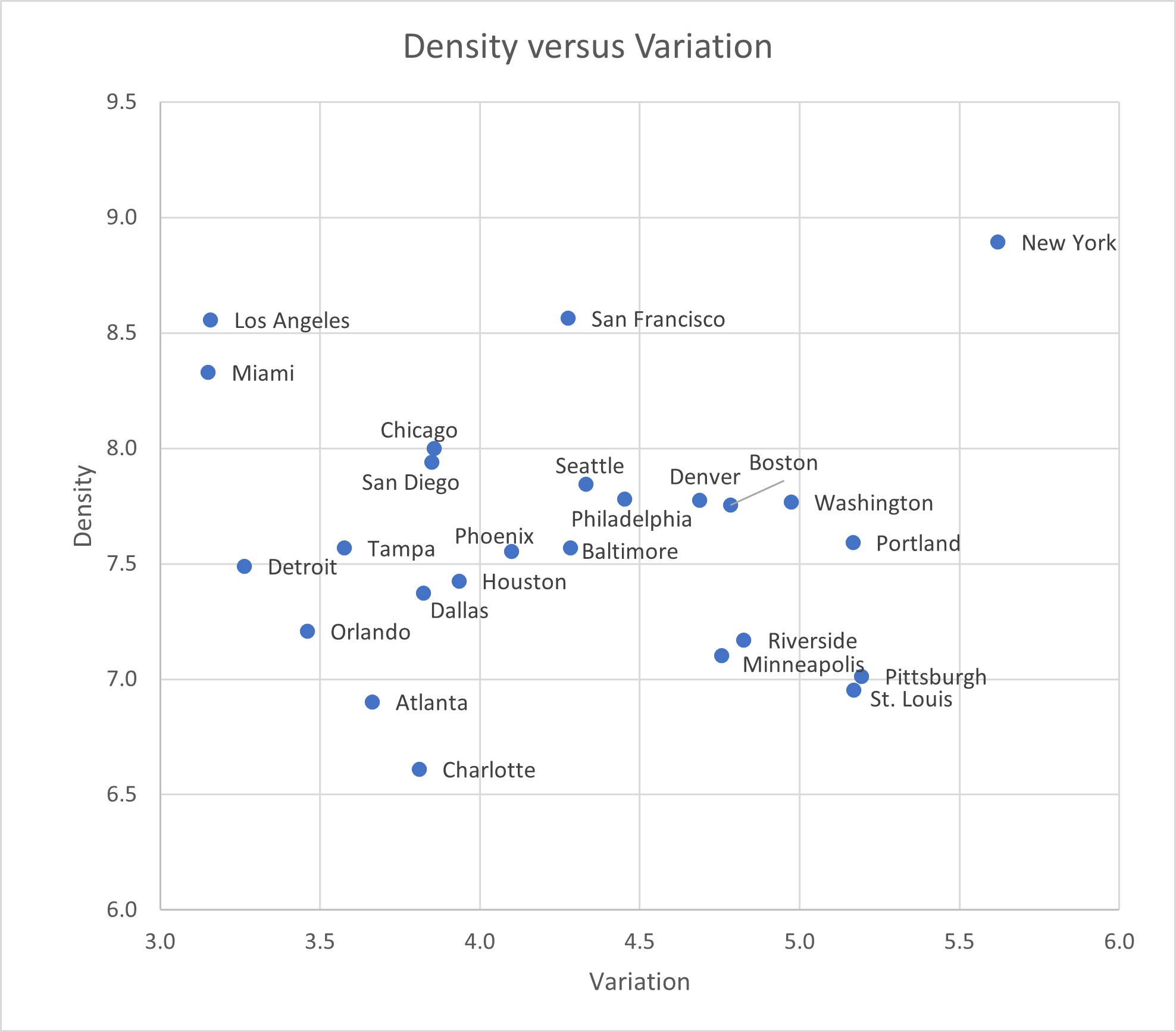Physical Address
304 North Cardinal St.
Dorchester Center, MA 02124
Physical Address
304 North Cardinal St.
Dorchester Center, MA 02124
Over the past week, the press was chock full of 2020-style headlines like “Census Bureau Confirms Pandemic Exodus from SF.” That’s because according to the Census Bureau, virtually every urban county in the U.S. (even urban counties in growing metros like Dallas and Atlanta) lost population between July 2020 and July 2021. But is the hype justified? I suspect not, for a variety of reasons. First of all, Census Department estimates have, in recent years, tended to underestimate urban populations, at least in some cities. For example, in 2019 the Census estimated Manhattan’s population as 1.628 million, while the actual count of 2020 showed 1.694 million residents- an underestimation of over 65,000 people. The Census estimated Brooklyn’s population at 2.559 million, but the actual count showed 2.736 million- an underestimate of over 150,000. (On the other hand, the 2020 population count was actually a bit lower than the 2019 estimates for Washington and San Francisco). Second, even the 2020 Census probably undercounted cities more than it undercounted suburbs. How do we know this? Because according to the Census Bureau itself, it undercounted Blacks by 3 percent and Hispanics by 5 percent, while slightly overcounting whites. These groups tend to be more urban than suburban (at least compared to whites) – so if the Census undercounted these groups, it probably undercounted urban population generally. Third, the timing of the Census Bureau’s estimates does not quite make sense to me. By July 2021, rents had already began to rise in Manhattan; the low rents of February and March were already disappearing. This suggests that by July, population (and thus demand) was increasing. Fourth, even if the Census Bureau’s population estimates were valid for the summer of 2021, they certainly aren’t valid any more. How do we know? It seems pretty obvious that […]

Are there diverse places in the U.S. where racial differences among residents are small enough to be undetectable to a typical resident? Places where Roger Starr's ideal of "integration without tears" might be a reality, where people of different races socialize as equals, share culture and priorities, and work in the same range of occupations?
At a recent webinar, Prof. Christopher Serkin of Vanderbilt Law School made an interesting argument. He pointed out that a) Sun Belt cities tend to have less restrictive zoning than northern cities; b) Sun Belt cities also have more homeowners’ associations (HOAs) with restrictive rules; and therefore (c) perhaps zoning reform will fail because homeowners will react to restrictive zoning by creating more HOAs, which will limit density and housing supply just as much as zoning. It seems to me that this argument has some weak links. The most obvious is that it is not clear that the correlation he points out really exists. Admittedly, northern and midwestern states have fewer HOAs than the rest of the nation. In the Northeast, only 29 percent of new homes are part of HOAs, as opposed to 47 percent in the Midwest, and 2/3 in the South. But not all southern and western states are the same- and if we go state-by-state, the correlation between HOAs and strict zoning starts to disappear. In particular, California metros are notorious for strict land use regulation and high housing costs. But 64.9% of California homeowners belong to an HOA, well above the national average. In fact, only three states (Vermont, DC and Florida) have higher HOA participation rates than California. On the other hand, Texas metros tend to be less restrictive, but only 1/3 of Texas homeowners belong to a HOA. Similarly, only 15 percent of Tenneseee homeowners belong to an HOA. So its not quite clear that metros with lower housing costs and/or less zoning have higher HOA participation rates. ( On the other hand, this data would be more useful if we were able to a) distinguish between new subdivisions and the rest of the housing market, b) distinguish between HOA participation rates for […]

Urbanist and YIMBY Twitter had a field day dunking on Nathan J. Robinson, whose essay in his publication Current Affairs called for building new cities in California. But California really could use some new cities - and we need to think about them in primarily economic terms.

A trip to Houston reveals how a city can design without shame, urbanize around cars, and achieve privacy in a context of radical integration.
One argument I have run across recently is that the high cost of housing is caused by mysterious corporate investors are buying up real estate and forcing up the cost. The stupidest version of this argument is that investors are hoarding all the real estate. Why is it stupid? Because corporations like to make money, and a corporation that doesn’t sell or rent out real estate is making no money from it. A more sensible version of the argument is that the existence of investors adds demand for housing, and thus that their presence thus increases housing costs.* But even if this true, are these investors really a significant factor in the housing market? In today’s Washington Post, an article supplies data for 40 metro areas. If investors are really the problem, one might think that the most expensive metros have the highest investor share. But this is simply not the case. In San Francisco, only 6 percent of for-sale houses are being purchased by investors (about the same as the 2015 share). In metro New York and Los Angeles, that share is around 10-11 percent. The most investor-heavy markets are in growing, medium-cost Sun Belt markets like Atlanta (25 percent), Charlotte (25 percent), Jacksonville (22 percent) and Phoenix (21 percent). And within those markets, investors are not buying in the most expensive areas. In Atlanta, the highest investor shares are in the lower-income Southside, and low and moderate-income southern and western suburbs. In Jacksonville, the mostly lower-income Northside and the working-class Westside have higher investor shares than the more middle-class Southside. This pattern seems to hold in less investor-heavy metros as well: even though some affluent Manhattan zip codes have high investor shares, most of the high-investor zip codes are in East Harlem, the South Bronx, and other poor […]
The narrow choice of city versus suburb is a balance of cost and amenities. But the bigger question – in which region should I make my home? – requires one to look on a higher plane.
A recent Youtube video on New York City’s “Billionares’ Row” (a smattering of very expensive buildings at the northern edge of midtown Manhattan) has received over six million views. Much of the video is rather propagandistic: it uses perjorative terms like “loopholes” to describe how the supertalls on Billionaires’ Row complied with zoning codes. The video relied heavily on sources such as socialist Sam Stein (who generally opposes market-rate housing). Having said that, this video does contain some interesting information. In particular, the video points out that to the extent that the condos in these buildings are vacant, it isn’t necessarily because the owners are treating them as wealth storage units. Instead, the video claims that 44 percent of the units haven’t even been sold yet: the owners of the building are waiting for prices to rise a bit more before finding a buyer. However, this data may be far less scandalous than it seems at first glance. Some of the buildings with the fewest sales are rather new. For example, 179-unit 217 West 57th Street has had only 47 sales (and only six rentals) listed on Streeteasy.com- but that may have something to do with the fact that it did not open until 2020. Similarly, 111 West 57th, also built in 2020, has had only 19 sales and one rental listed on Streeteasy. (I wonder, however, if there are sales or rentals not listed on Streeteasy). By contrast, 157 West 57th Street, built in 2013, has had 213 sales- more than twice the number of units in the building; thus, the average unit in 157 has been not only sold but resold. What about the units that are owned by owners? Here we are still short of information. The video says that in the “Billionaires’ Row” zip code (10019, […]

A quick data exercise shows that LA really is unique among big American metros, matched only by its East Coast twin, Miami.
One argument against bus lanes, bicycle lanes, congestion pricing, elimination of minimum parking requirements, or indeed almost any transportation improvement that gets in the way of high-speed automobile traffic is that such changes to the status quo might make sense in the Upper West Side, but that outer borough residents need cars. This argument is based on the assumption that almost anyplace outside Manhattan or brownstone Brooklyn is roughly akin to a suburb where all but the poorest households own cars and drive them everywhere. If this was true, outer borough car ownership rates and car commuting rates would be roughly akin to the rest of the United States. But in fact, even at the outer edges of Queens and Brooklyn, a large minority of people don’t own cars, and a large majority of people do not use them regularly. For example, let’s take Forest Hills in central Queens, where I lived for my first two years in New York City. In Forest Hills, about 40 percent of households own no car. (By contrast, in Central Islip, the impoverished suburb Long Island where I teach, about 9 percent of households are car-free- a percentage similar to the national average). Moreover, most of the car owners in Forest Hills do not drive to work. According to the U.S. Census Bureau’s American Community Survey (ACS), only 28 percent of the neighborhood’s workers drive or carpool to work. Admittedly, Forest Hills is one of the more transit-oriented outer borough neighborhoods. What about the city’s so-called transit deserts, where workers rely solely on buses? One such neighborhood, a short ride from Forest Hills, is Kew Gardens Hills. In this middle-class, heavily Orthodox Jewish neighborhood, about 28 percent of households are car-free- not a majority, but again high by American or suburban standards. And even […]