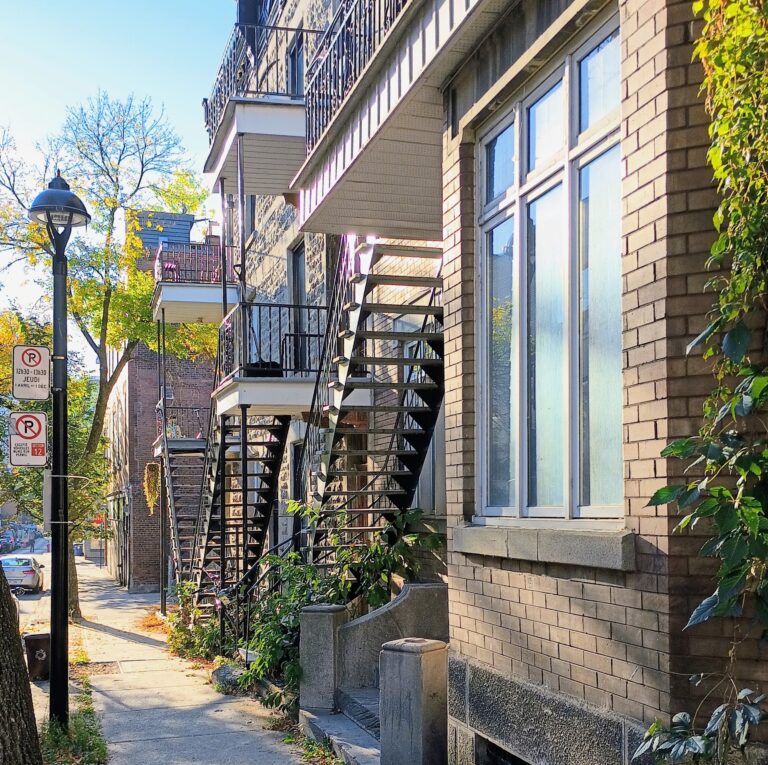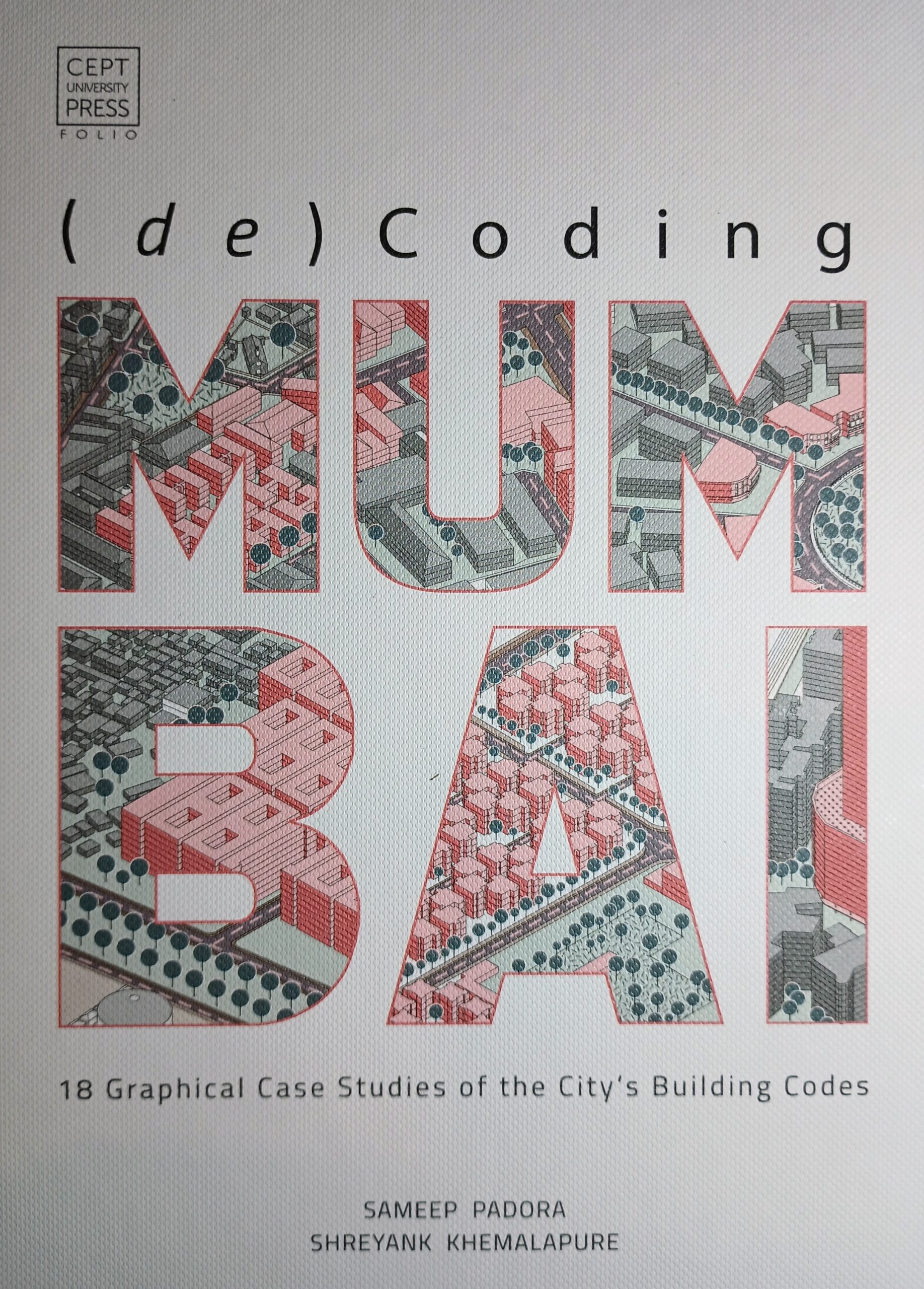Physical Address
304 North Cardinal St.
Dorchester Center, MA 02124
Physical Address
304 North Cardinal St.
Dorchester Center, MA 02124

I frequently reference my post summarizing the interesting research at last year’s Urban Economics Association conference. This year was as insight rich as ever. And the Montreal setting was truly special – it’s a city that’s as European as any…

In Mumbai, there is a specific type of architect who has become the interpreter of regulations and there are those architects who are aestheticians working on building skins. As much as there is convenience in this split, it has taken away a big part of the agency of the architects in the city.

A trip to Houston reveals how a city can design without shame, urbanize around cars, and achieve privacy in a context of radical integration.
[editor’s note: This article was originally posted at Medium.com, and republished with permission of the author, Zachary Caceres. Below are links to some of the Free Market Urbanism writings and speaking of Patrik Schumacher, Partner at Zaha Hadid Architects. Schumacher’s writing is often too dense for me to parse, but Caceres does a great job of breaking it down.] Free Market Urbanism – Urbanism Beyond Planning I Am Trying to Imagine a Radical Free Market Urbanism Illinois Institute of Technology Lecture On “Free Market Urban Order” The Bottom-Up Urbanism of Patrik Schumacher What is the “Radical Free Market Urbanism” of Patrik Schumacher? Here’s his deal as I understand it, gleaned from reading Schumacher’s nearly impenetrable essays. Schumacher believes that architecture and urban design is at a crossroads. The styles that animated the mid-20th century are dead, because they depended too much on central planning (the sort of zoning and design that Jane Jacobs hated). Modernism is dead and was the last truly coherent architectural design philosophy or style. But postmodernism isn’t really anything. He calls it the ‘garbage spill’ approach to urban design—where anything goes in such a way that you get an incoherent sprawling mess. Many modern American cities are like a Frankenstein of awful central planning and unstructured garbage spill. So he proposes Parametric Design, a new—and to Schumacher—coherent 21st century design style. Parametricism is a conscious adaptation of insights from complex systems theory to design. Fundamentally, parametric design is like a fusion of agent-based modeling with complex computation enabled by computers. These models are about tying elements together rather than imposing a vision from above. With so many linked dependent variables, the design takes on qualitatively different forms as you manipulate the independent variables. It’s like ‘emergence’ in biological systems. Parametric design makes plans easily editable and manipulable even after construction […]
“How to Make an Attractive City”, a video by The School of Life, recently gained attention in social media. Well presented and pretty much aligned with today’s mainstream urbanism, the video earned plenty of shares and few critiques. This is probably the first critique you may read. The video is divided into six parts, each with ideas the author suggests are important to make an attractive city. I will cover each one of them separately and analyze the author’s conclusion in a final section. 1 – Not too chaotic, not too ordered The author argues that a city must establish simple rules to to give aesthetic order to a city without producing excessive uniformity. From Alain Bertaud’s and Paul Romer’s ideas, it can make sense to maintain a certain order of basic infrastructure planning in to enable more freedom to build in private lots. However, this is not the order to which the video refers, suggesting rules on the architectural form of buildings. The main premise behind this is that it “is what humans love”. But though the producers of the video certainly do love this kind of result, it is impossible to affirm that all humans love a certain type of urban aesthetics generated by an urbanist. It is even less convincing when this rule will impact density by restricting built area of a certain lot of land or even raising building costs, two probable consequences of this kind of policy: a specific kind of beauty does not come for free. Jane Jacobs, one of the most celebrated and influential urbanists of the modern era, clearly argued that “To approach a city, or even a city neighborhood, as if it were a larger architectural problem, capable of being given order by converting it into a disciplined work of art, […]
The rehabilitation of the postwar glazed white brick apartment building continues apace, with the condoization of 530 Park Ave., a 1941 (okay, almost postwar) 19-story white brick building. I happen to like New York’s postwar white brick buildings, and am even warming up to the red brick variants – I’ve always consider anonymous white brick to be the most New York of New York buildings. One reason that I like them is that because of the history of New York City zoning, they have the form of prewar buildings, with the embellishments (or lack thereof) of the postwar era. Up until 1961, New York’s developers were still building under essentially the 1916 code. While the 1916 code definitely restricted and guided growth in the dense commercial core, where it encouraged set backs and discouraged Equitable Building-like dense massings, developers in residential neighborhoods like the Upper East Side generally did not bump up against the zoning limits. The setbacks on 530 Park are slight and decorative, and likely built according to the style of the day (which was heavily influenced by larger buildings downtown whose shapes were dictated by zoning). So buildings erected before the 1961 code took effect tended to be lower than those that came after, but they covered more of the lot and their façades were flush with the sidewalk. Some of them included garages for the newly-motorized middle- and upper-classes, but they were small compared to those that came after. Above all they were governed by the laws of supply and demand. If you ignore the materials and lack of ornament, they were a lot like prewar buildings. But the brick apartment buildings of the ’40s and ’50s were the last in New York City built according to supply and demand, which is why I think we’ll come to hold them […]
Here’s a link to an interesting article by Scott Page at Planetizen called A Journalistic View of Cities Scott discusses how mainstream journalists are poorly equipped to write appropriately on urban issues aside from than architecture. I was reading the New York Times Magazine special architecture issue a few weeks ago when something jumped out at me. On the intro page to the issue of the “Mega-Megalopolis” one of the by-line says “How does an architect plan for a city with no history? Or a city that just keeps growing?” Interesting questions particularly given the fact that to charge architects with the task of planning our cities is affording too much power to a profession that simply doesn’t have it. Nor do planners for that matter. I’ve made it no secret in this blog that cities are the product of thousands of decisions made by individuals, organizations, leaders, businesses among others. We have the opportunity to guide some of those decisions and make more informed choices but the days of Hausmann and Napoleon who transformed Paris in the span of a few decades are coming to a close. Yes, yes, I know that China and a handful of other places are building cities ridiculously fast today and I also know that starchitects are generally charged with the task of creating large master plans to guide this government-sponsored development. I think we also know how unique a situation that is. Architects are flocking to build in China and Dubai precisely because of this unique opportunity. Where else can you feel like Robert Moses or Albert Speer, able to shape a city in a single bound? But what struck me most about the architecture issue is that the public’s perspective on cities today is written primarily by architecture critics. (emphasis mine) What’s […]