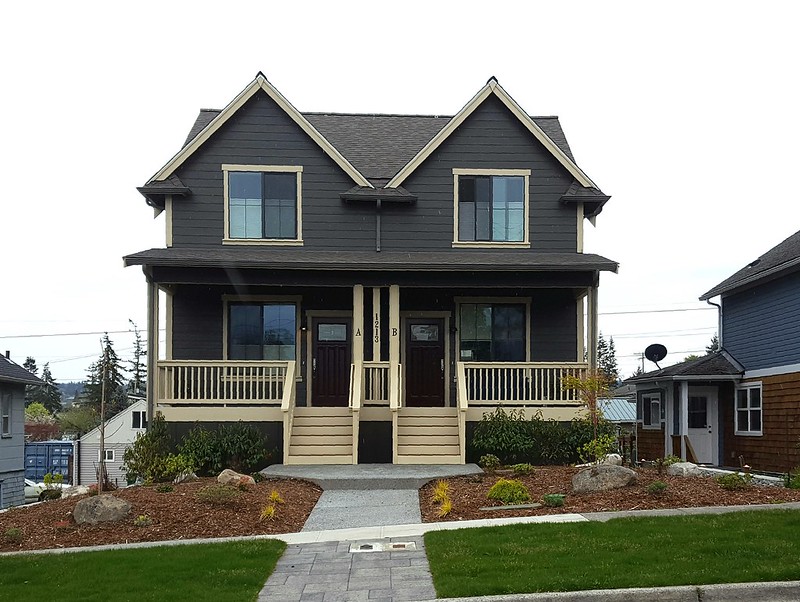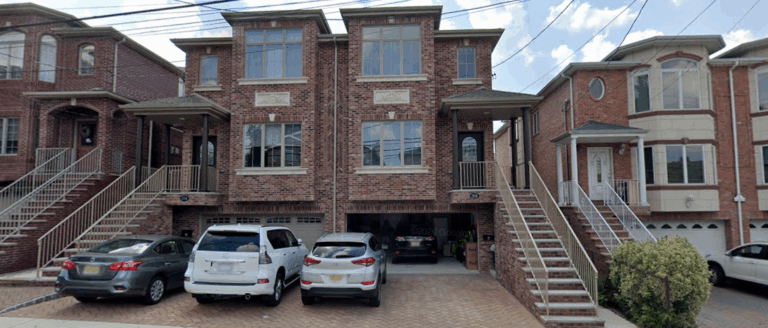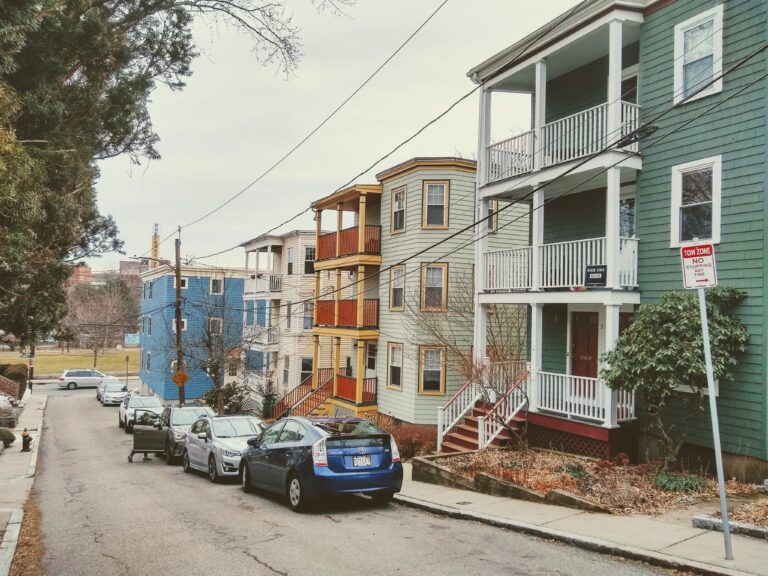Physical Address
304 North Cardinal St.
Dorchester Center, MA 02124
Physical Address
304 North Cardinal St.
Dorchester Center, MA 02124

"These two homes straddle a 2010 zoning boundary change. The result: The house in duplex zoning converted into two homes, and the other converted into a McMansion that cost 80% more." - Arthur Gailes

After over a century, Berkeley, California may be about to legalize missing middle housing – and it’s not alone. Bids to re-legalize gradual densification in the form of duplexes, triplexes, fourplexes, and the like have begun to pick up steam over the last several years. In 2019, Oregon legalized these housing types statewide while Minneapolis did the same at the city level. In 2020, Virginia and Maryland both tried to pass similar legislation, though they ultimately failed. This year, though, Montana and California may pick up the torch with their own state bills (even while the cities of Sacramento and South San Francisco consider liberalizing unilaterally alongside Berkeley). Allowing gradual densification is an absolutely necessary step towards general affordability. Supply, demand, and price form an iron triangle–the more responsive we can make supply to demand, the less price will spike to make up the difference.* What I really want to focus on here, though, is less about policy and more about political economy. I believe allowing medium-intensity residential development could make additional reforms easier to achieve and change views around development going into the future. We Love What We Know More often than not, I think a generalized status quo bias explains a lot of NIMBYism. Homeowners are most comfortable with their neighborhoods as they are now and are accustomed to the idea that they have the right to veto any substantial changes. Legalizing forms of incrementally more intense development could re-anchor homeowners on gradual change and development as the norm. The first part of the story is about generational turnover. If the individuals buying homes today–and the cohorts that follow–are exposed to gradually densifying neighborhoods in their day-to-day, they’ll anchor on that as what’s normal and therefore acceptable. Moreover, if we’re debating whether to rezone an area for mid-rise […]

In two previous posts, I’ve raised questions about the competitiveness of missing middle housing. This post is more petty: I want to challenge the design rigidities that Daniel Parolek promotes in Missing Middle Housing. Although petty, it’s not irrelevant, because Parolek recommends that cities regulate to match his design goals, and such regulations could stifle some of the most successful contemporary infill growth. Parolek’s book suffers from his demands that missing middle housing match his own tastes. For instance, he has a (Western?) bias against three-story buildings. Having grown up in the Northeast, I think of three stories as the normal and appropriate height for a house. To each his own – but Parolek’s constant insistence on this point offers aid to neighborhood defenders who will be happy to quote him to make sure three-story middle housing remains missing. The house in the doghouse No form is in Parolek’s doghouse as much as the “tuck-under” townhouse, an attached house with a garage on the first floor. This is clearly a building that builders and buyers love: “If your regulations do not explicitly prohibit it, it will be what most builders will build” (p. 140). In fact, tuck-under townhouses are probably the most successful middle housing type around. In lightly-regulated Houston, builders small and large have been building townhouses, sometimes on courtyards perpendicular to the road. Parking is tucked. Townhouses are usually three stories tall (bad!), sometimes four. A few are even five stories. Their courtyards are driveways (also bad!). In a very different context – Palisades Park, NJ – tuck-under duplexes are everywhere. Their garages are excessive thanks to high parking minimums, but the form has been very successful nonetheless. These examples are not to be dismissed lightly: these are some of the only cases where widespread middle housing is […]

In yesterday’s post, I showed that missing middle housing, as celebrated in Daniel Parolek’s new book, may be stuck in the middle, too balanced to compete with single family housing on the one hand and multifamily on the other. But what about all the disadvantages that middle housing faces? Aren’t those cost disadvantages just the result of unfair regulations and financing? Indeed, structures of three or more units are subject to a stricter fire code. It’s costly to set up a condo or homeowners’ association. Small-scale infill builders don’t have economies of scale. Those, and the other barriers to middle housing that Parolek lays out in Chapter 4, seem inherent or reasonable rather than unfair. In particular, most middle housing types cannot, if all units are owner-occupied, use a brilliant legal tradition known as “fee simple” ownership. Fee simple is the most common form of ownership in the Anglosphere and it facilitates clarity in transactions, chain of title, and maintenance. Urbanists should especially favor fee simple ownership of most city parcels because it facilitates redevelopment. Consider a six-plex condominium nearing the end of its useful life: to demolish and redevelop the site requires bringing six owners to agreement on the terms and timing of redevelopment. A single-owner building can be bought in a single arms-length transaction. It’s no coincidence that the type of middle housing with the greatest success in recent years – townhomes – can be occupied by fee-simple owners, combining the advantages of owner-occupancy with the advantages of the fee simple legal tradition. Many middle housing forms enjoy their own structural advantage: one unit is frequently the home of the (fee simple) owner. By occupying one unit, a purchaser can also access much lower interest rates than a non-resident landlord. (This is thanks to FHA insurance, as Parolek […]

Everybody loves missing middle housing! What’s not to like? It consists of neighborly, often attractive homes that fit in equally well in Rumford, Maine, and Queens, New York. Missing middle housing types have character and personality. They’re often affordable and vintage. Daniel Parolek’s new book Missing Middle Housing expounds the concept (which he coined), collecting in one place the arguments for missing middle housing, many examples, and several emblematic case studies. The entire book is beautifully illustrated and enjoyable to read, despite its ample technical details. Missing Middle Housing is targeted to people who know how to read a pro forma and a zoning code. But there’s interest beyond the home-building industry. Several states and cities have rewritten codes to encourage middle housing. Portland’s RIP draws heavily on Parolek’s ideas. In Maryland, I testified warmly about the benefits of middle housing. I came to Missing Middle Housing with very favorable views of missing middle housing. Now I’m not so sure. Parolek’s case for middle housing relies so much on aesthetics and regulation that it makes me wonder whether middle housing deserves all the love it’s currently getting from the YIMBY movement. Can middle housing compete? Throughout the book, Parolek makes the case that missing middle construction cannot compete, financially, with either single-family or multifamily construction. That’s quite contrary to what I’ve read elsewhere. In a chapter called “The Missing Middle Housing Affordability Solution”, Daniel Parolek and chapter co-author Karen Parolek write: The economic benefits of Missing Middle Housing are only possible in areas where land is not already zoned for large, multiunit buildings, which will drive land prices up to the point that Missing Middle Housing will not be economically viable. (p. 56) On page 81, we learn, It’s a fact that building larger buildings, say a 125-150 unit apartment […]